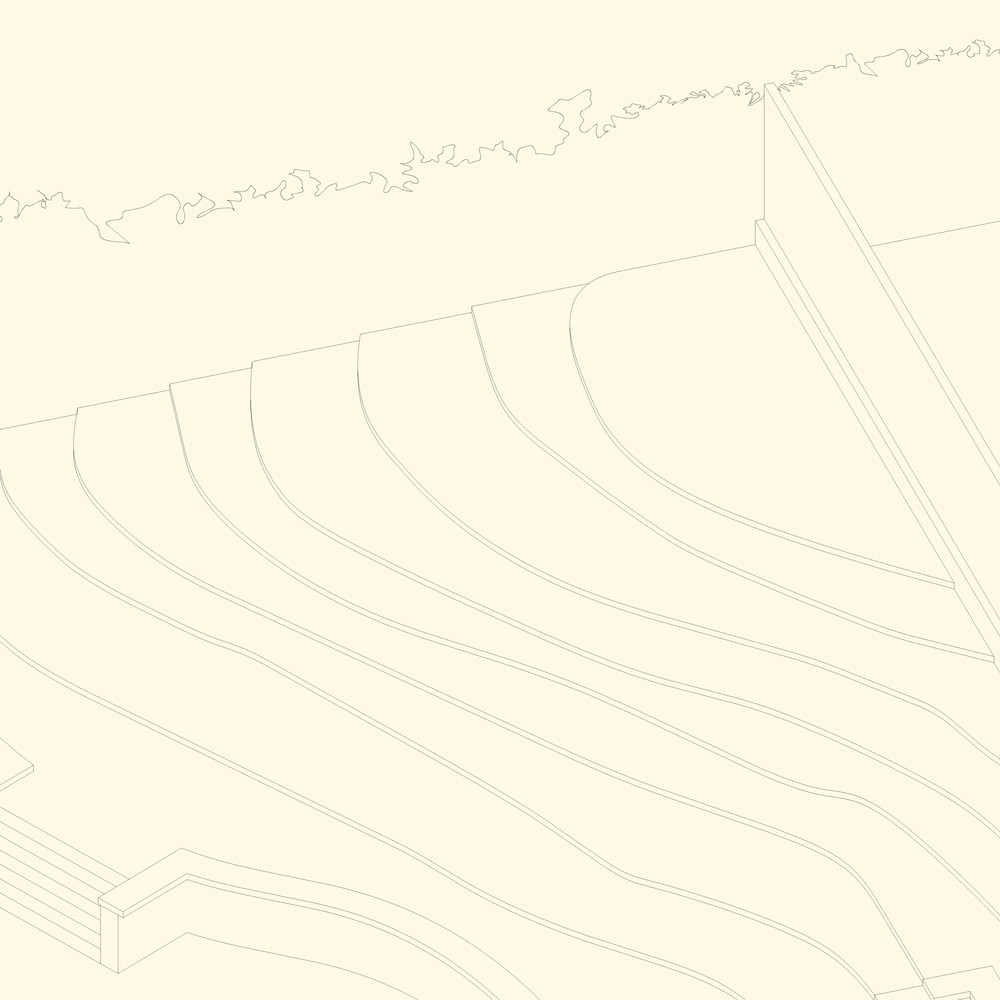DESIGN + BUILD: THE STAGES
Conception: You have a project in mind & get in touch!
First Site Visit: We have an informal chat about your ideas. If not fully formulated we help guide you towards specifics, giving time to discuss viable options and discussing materials. A brief foundation survey will follow.
Second Site Visit: Mockup of frame to scale, inclusion of neighbours, talk through location, roof options, further discussion of design & materials.
Preliminary Discussions: We do the necessary research and sourcing in order to create a bespoke product that fits with your ideal.
Quote: After all necessary discussion and exploration has been undertaken, we put a detailed quote together, which is sent to you for review..
Final Quote: After any requested adjustments are made, we send a final quote, which you need to approve.
Contract & Deposit: We send a contract and deposit outlining our agreed terms of service provision, to be signed by both parties. Once the deposit is paid, the project is secured.
Developing Choices: We assist in developing your usage & design choices in much greater detail, giving a wide array of options and their varying pros and cons.
Architectural Drawings: We create a visual 3D representation of your project, at scale, with its surroundings, also digitally reproduced.
Technical Design: We produce a series of in depth technical drawings, detailing exactly how each component of the structure will interact, and be installed.
The Build: We construct the project according to a carefully planned and agreed work schedule. We can build the structure in its entirety, or offer a more affordable ‘self-finish’ model.
Post-build: In line with the contract, we remain in touch after the building is complete, returning to resolve any issues if required.
We also offer one or more of the above services in isolation.
Get in touch to discuss your options!

